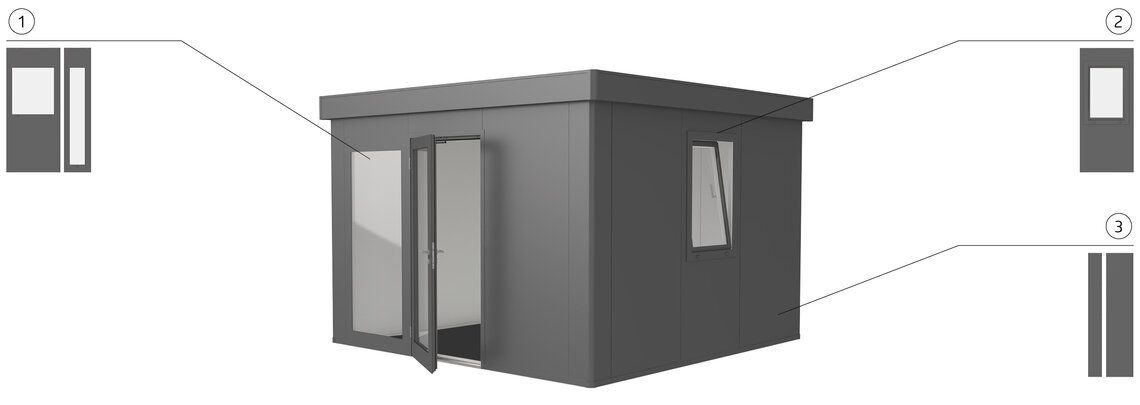Frequently asked questions about CasaVita
BUILDING PERMISSION – What needs to be considered?
Before starting a building project, it is advisable to clarify with the responsible building authority of the municipality whether and in what form the desired property can be built on. The applicable zoning or development plan is decisive in this respect. Once these points have been clarified, the building application is submitted. Your CasaVita partner will support you in this process and provide the necessary documents.
What prices should I expect for a Biohort CasaVita?
The prices for Biohort CasaVita houses vary, as they are highly customisable products. It is therefore not possible to give a generalised price. Together with your CasaVita partner, you can develop a configuration that is perfectly tailored to your wishes and budget.
What points are discussed with CasaVita partners?
Your CasaVita partner will be your central point of contact from the initial planning to the handover of your CasaVita garden house.
Recording your individual wishes and requirements forms the basis for all further planning, expansion stages and interfaces. Consider in advance what size, orientation, equipment and functions your house should have. These aspects will be discussed in detail during the consultation.
A CasaVita project begins with the development of the plot, includes the laying of connections, earthworks, foundations and finally ends with the commissioning of the electrics, heating and sanitary facilities.
Can it be used all year round?
Yes, thanks to the modular wall construction, various expansion stages are available that can be adapted to the respective regional requirements.




















